Estimating the Construction Cost of a 10-Storied Residential Building with Basement
Building estimation is a crucial process in
construction projects. It involves calculating the approximate costs involved
in constructing a building. In this guide, we will walk through the steps of
estimating the construction cost of a 10-storied residential building with a
basement.
·
Understanding the Blueprint: The
first step in estimating the construction cost is to thoroughly understand the
blueprint of the building. The blueprint provides information about the
structure, dimensions, and materials required for construction.
·
Quantifying Materials:
Once the blueprint is understood, the next step is to quantify the materials
required for construction. This includes materials such as cement, bricks,
steel, sand, and gravel. The quantities are determined based on the dimensions
provided in the blueprint.
·
Labour Costs:
Labour costs account for a significant portion of the construction budget.
Estimating labour costs involves determining the number of workers required and
the wages they will be paid. Factors such as skill level and duration of work
also impact labour costs.
·
Excavation and Foundation:
Building with a basement requires excavation and foundation work. Excavation
involves digging the ground to create space for the basement. Foundation work
includes laying the groundwork for the building's structure. Estimating these
costs involves considering the equipment required for excavation and the
materials needed for the foundation.
·
Structural Components:
The structural components of the building, such as columns, beams, and slabs,
are essential for providing strength and support. Estimating the cost of
structural components involves calculating the quantity of materials required
and the cost of labor for installation.
·
Wall Construction:
Walls form the partitions and boundaries of the building. Estimating wall
construction costs involves quantifying the number of bricks or blocks needed,
along with the cost of mortar and labor for laying the walls.
·
Flooring and Roofing:
Flooring and roofing are crucial elements of any building. Estimating the cost
of flooring involves calculating the area to be covered and the cost of
materials such as tiles or marble. Roofing costs include materials like
concrete, metal sheets, or tiles, along with labor costs for installation.
·
Plumbing and Electrical:
Plumbing and electrical installations are essential for modern residential
buildings. Estimating these costs involves determining the length of pipes and
wires required, along with the cost of fixtures and labor for installation.
·
Finishing Work:
Finishing work includes painting, plastering, and other aesthetic enhancements.
Estimating finishing costs involves calculating the area to be covered and the
cost of materials and labor for painting and plastering.
·
Contingency:
It's essential to include a contingency fund in the construction budget to
account for unforeseen expenses or price fluctuations. A contingency fund
typically ranges from 5% to 10% of the total construction cost.
Download Excel File: 10 story building cost in Bangladesh excel sheet
More Estimation Files: Cost
Estimation of Six Storied Residential Building
Estimating the construction cost of a 10-storied residential building with a basement involves various steps, including understanding the blueprint, quantifying materials, estimating labor costs, and accounting for additional expenses. By following these steps, builders and contractors can create an accurate budget for their construction project.


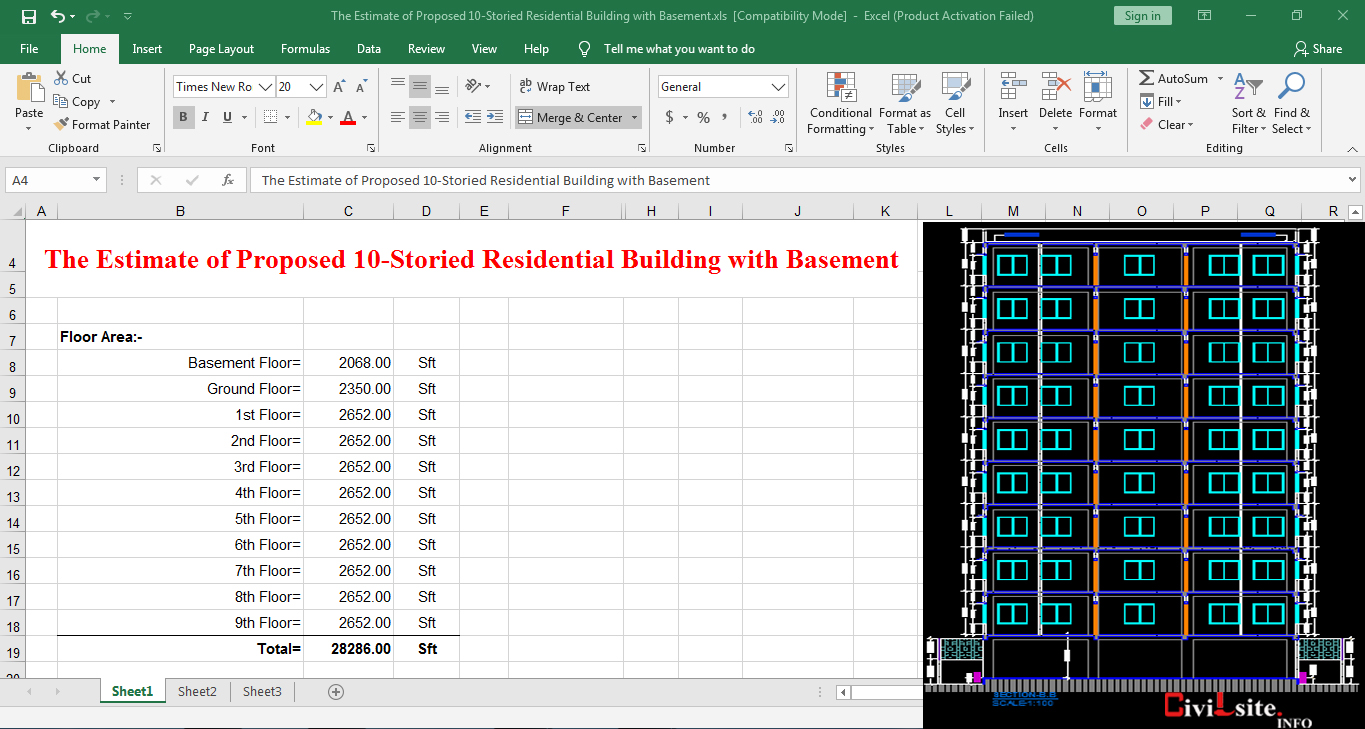



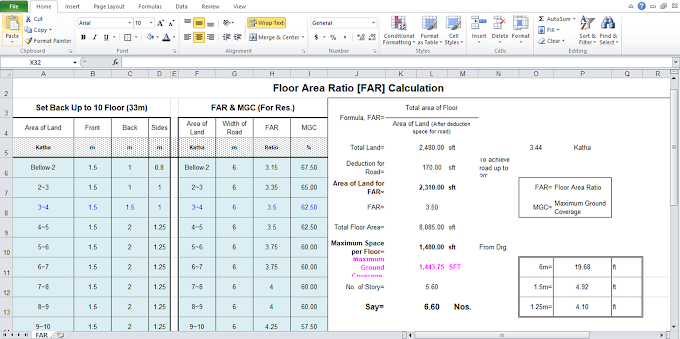


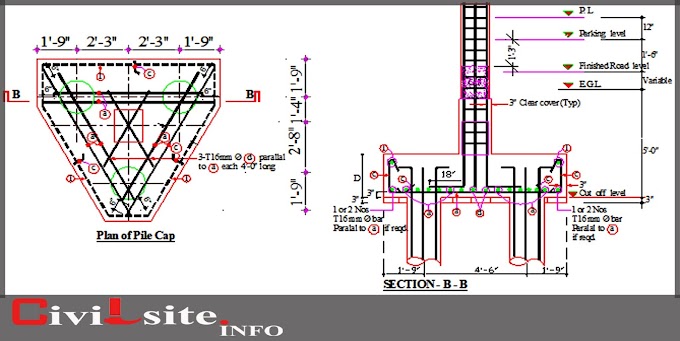


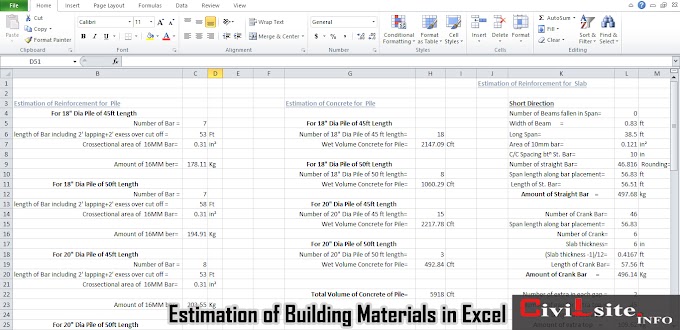

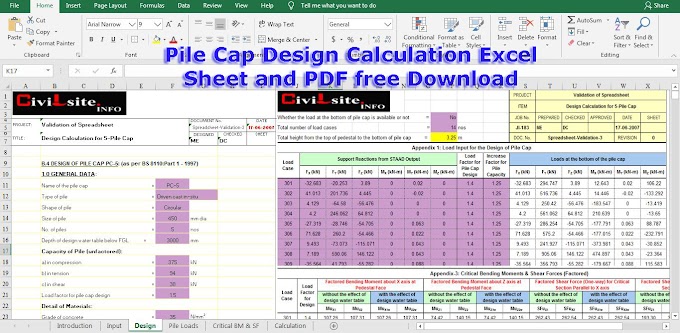

0 Comments