Residential Measurement of Six Storey Residential Building:
Residential measurements typically considered in a six-story residential building:
1. Floor Area:
- Calculate the total floor area of each residential unit on all six floors, including living spaces, bedrooms, kitchen, and bathrooms.
- Factor in circulation areas like corridors and hallways when determining the net usable area.
- Include balconies, terraces, and patios in the floor area calculations, if applicable.
2. Unit Layout:
- Design efficient layouts that maximize usable space while maintaining comfort and aesthetics.
- Ensure bedrooms are appropriately sized for furniture arrangement and ease of movement.
- Allocate space for storage solutions like closets or wardrobes within bedrooms.
- Plan living rooms with flexibility for furniture placement and social interaction.
3. Ceiling Heights:
- Determine appropriate ceiling heights for different areas, typically higher ceilings in living spaces and lower ceilings in bathrooms and utility rooms.
- Abide by local building codes and standards regarding minimum ceiling height requirements.
4. Room Dimensions:
- Ensure rooms have dimensions that provide comfort and functionality. For instance, bedrooms should have sufficient width and length for beds and circulation.
- Consider clearances around furniture and fixtures for ease of movement and accessibility.
5. Window Placement and Size:
- Strategically position windows to maximize natural light and ventilation in each room.
- Follow regulations for minimum window sizes in bedrooms and other habitable spaces for safety and egress purposes.
6. Door Openings:
- Design door openings with appropriate widths for easy passage, including consideration for accessibility.
- Ensure doors do not interfere with furniture placement or obstruct pathways.
7. Bathroom Layouts:
- Design bathrooms with efficient layouts that optimize space for fixtures like the toilet, sink, and shower or bathtub.
- Consider privacy and comfort in the arrangement of bathroom elements.
8. Storage Spaces:
- Include built-in storage solutions like closets, cupboards, and kitchen cabinets to maximize functionality and reduce clutter.
- Allocate space for utility rooms or closets for items like laundry machines, cleaning supplies, and household equipment.
9. Common Areas:
- Plan shared spaces such as hallways, staircases, and elevator lobbies with adequate width for safe movement and evacuation.
- Incorporate common amenities like lounges, gyms, and communal gardens for residents' use and enjoyment.
10. Circulation Areas:
- Ensure clear and logical circulation paths within units and common areas.
- Consider accessibility for people with disabilities, avoiding tight corners and obstacles.
Remember that these measurements will vary based on regional building codes, design preferences, and the specific needs of the residents. Collaborating with architects, interior designers, and relevant authorities will help ensure that the measurements adhere to regulations and create functional living spaces in the six-story residential building.
The Estimate and BOQ of Proposed 6-Storey Residential Building with Basement
When searching for a building estimate Excel sheet, look for templates that include categories for various expenses, such as materials, labor, permits, and overhead. These templates should allow you to input quantities, unit costs, and calculate totals automatically.
Here's a simple outline of what a building estimate Excel sheet might include:
Expense Categories: Categorize expenses into sections like "Materials," "Labor," "Overhead," "Professional Fees," and more.
Items and Quantities: List specific items or tasks under each category, along with quantities required.
Unit Costs: Input the estimated unit cost for each item.
Total Costs: Use formulas to calculate the total cost for each item (Quantity × Unit Cost).
Subtotals: Calculate subtotals for each expense category by summing up the total costs within that category.
Contingency and Overhead: Include cells for contingency and overhead costs, and calculate their values as percentages of the subtotal.
Professional Fees: If applicable, allocate space for architect and engineering fees, and other professional services.
Market Fluctuation: Consider adding a cell to account for potential market fluctuations in material prices.
Total Estimated Cost: Sum up all the subtotals, contingency, overhead, professional fees, and market fluctuations to arrive at the final estimated cost.
Comparison and Review: Compare your estimate with similar projects and seek expert input if possible.
Free Dowload of Estimation of Six Storey Residential Building Excel Spreadsheet:
More Excel Design Calculation Files: Slab Design Calculation Excel
While I provide you with a direct download link, I hope this information helps you create or find a suitable building estimate excel sheet for your needs.



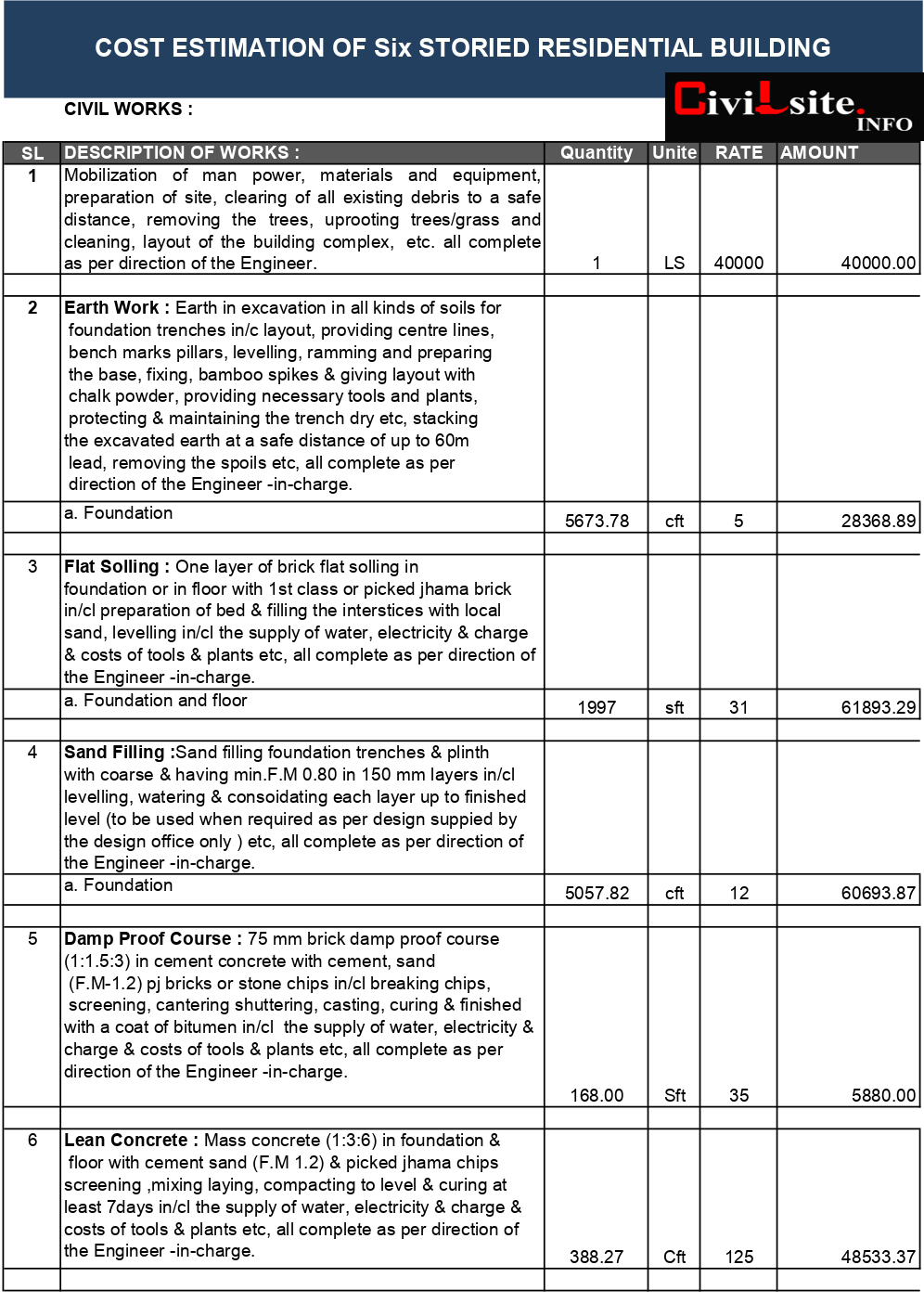


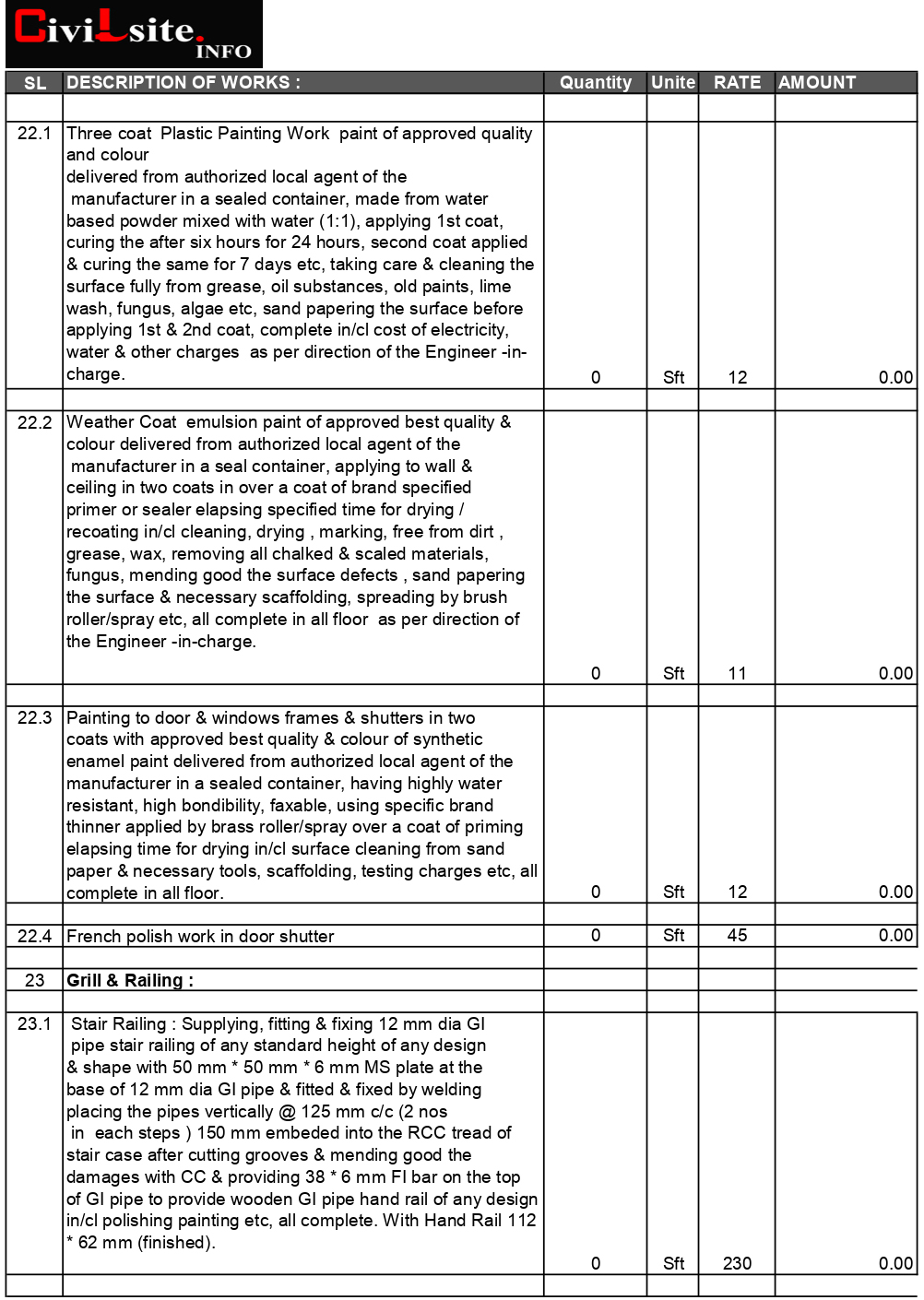
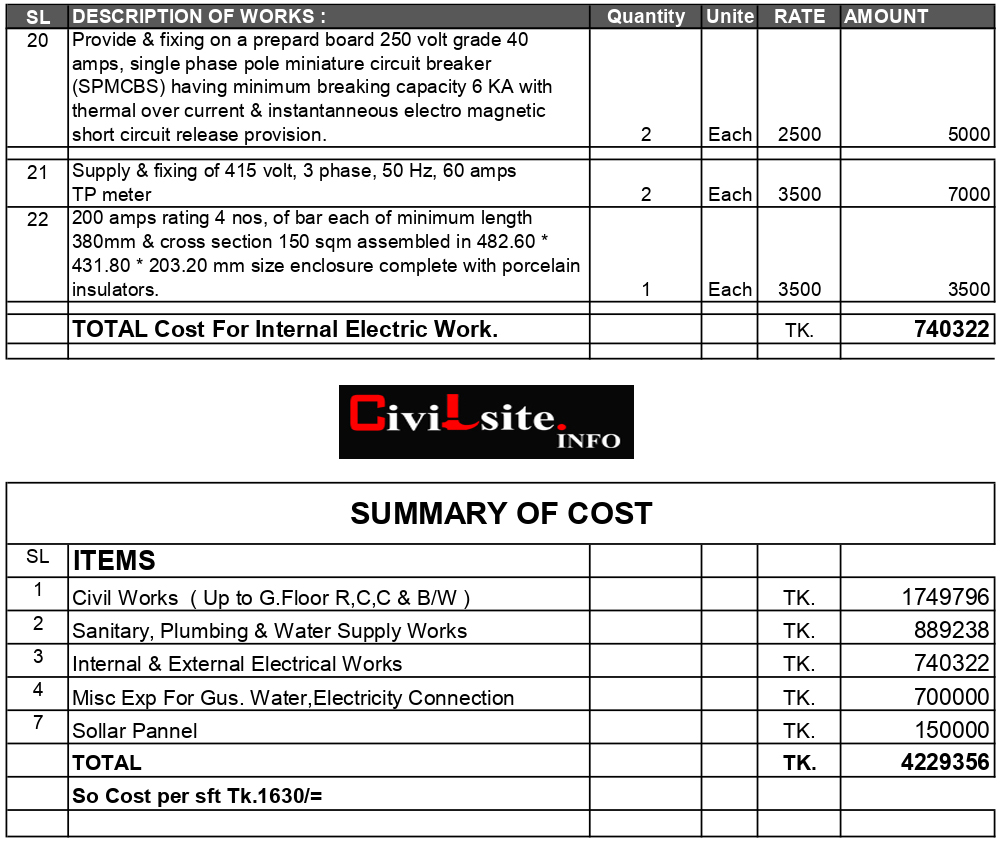



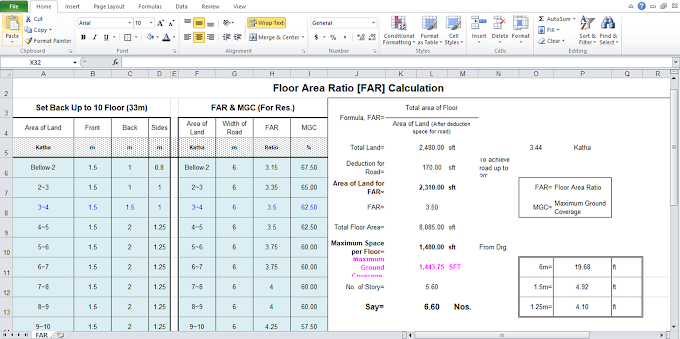


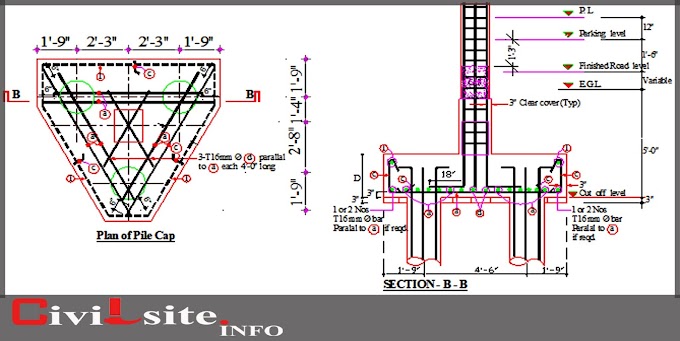


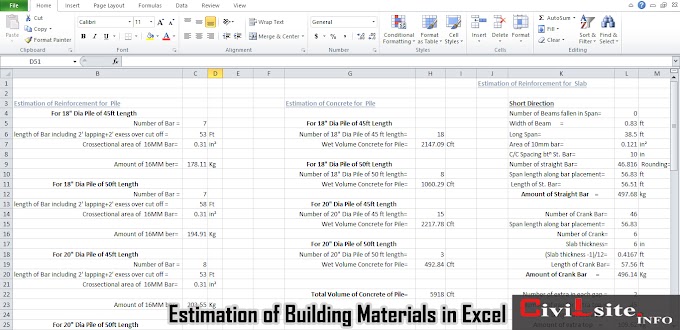

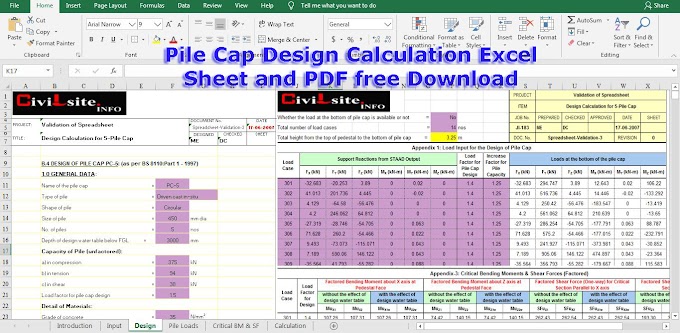
0 Comments