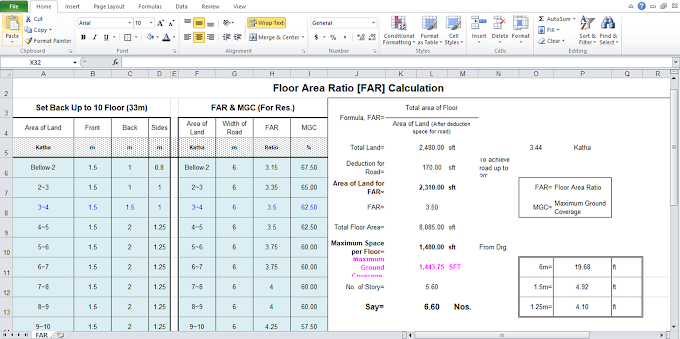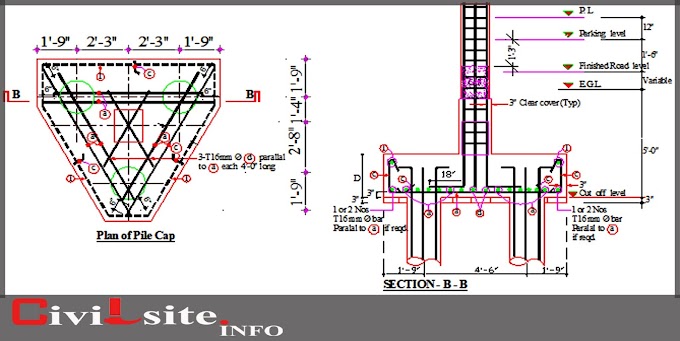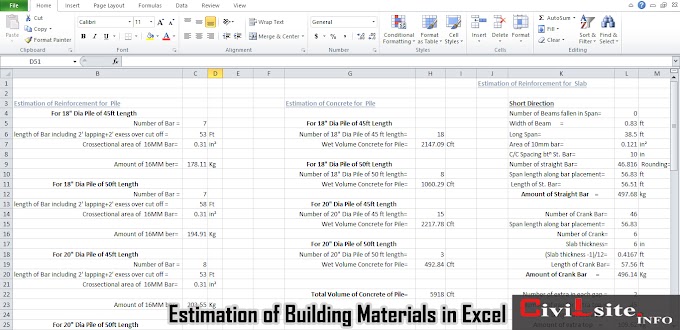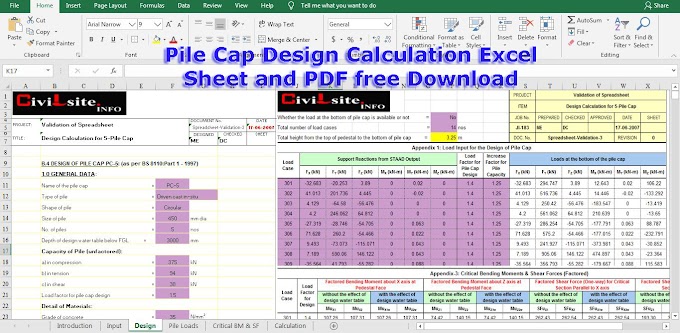 |
| USD Method Wall Footing Design in Excel Sheet |
Hey, I am Engr. Balaram. Here I share how to design wall footing in USD method, calculate in excel sheet. And you can download free in this design excel file. And if you are a regular visitor in my civil blog site, you also download all footing design excel files in free.
Wall Footing Design in Excel Sheet:
At first download and open this design excel file here. Then follow the instructions step by step.Step - 1 Input Data:
Input wall size (a), concrete compressive strength (fc), still yielding stress (fy), dead load from the wall and live load from the wall, allowable soil pressure, And service load from the wall.
Step - 2 Footing Size:
Since the space between the bottom of the footing and the surface will be occupied partly by concrete and partly by soil (fill), the average unit weight of 125 lb/ft3 will be assumed.
The net bearing pressure of the soil to carry the Wall Service Load, (Q) = Qa - Fw - C1
Hence, the required width of the footing, L = Ws / Q
Step - 3 Checking "d" from Moment:
Step-4 Checking "d" against Beam Shear at a distance "d" from Column face:
Step-5 Steel requirements in the Long Direction (main):
Step-6 Steel requirements in the Short Direction
The minimum reinforcement required to control the shrinkage & temperature cracking: -
Step-8 Development Length for wall reinforcement:
 |
| Development Length for wall reinforcement |
Step-9 Final Design:
 |
| USD Method Wall Footing Design |





















1 Comments
Need desgin of cantilever slab.
ReplyDeleteAnd desgin of RCC beam