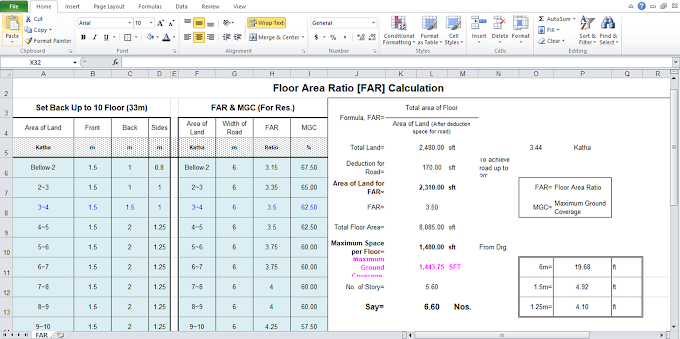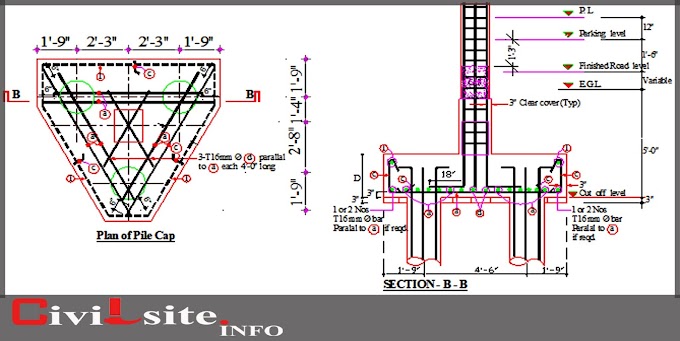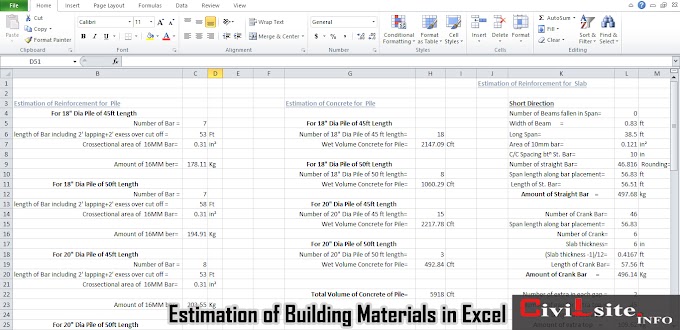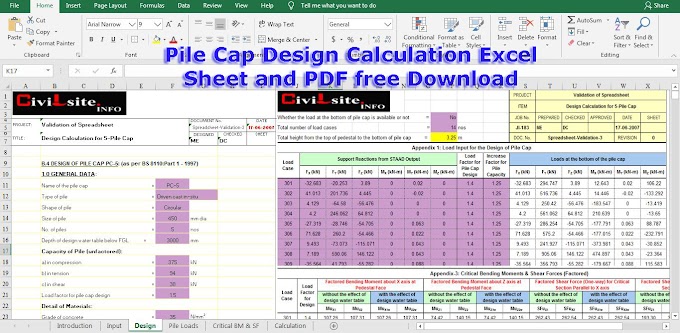L = length of Beam, ft.
l = length of Beam, in.
I = Moment of inertia, in4
E = Modulus of elasticity, psi.
M = Maximum bending moment, in.-lbs.
V = Shear force, lbs.
R = Reaction load at bending point, lbs.
P = Total concentrated load, lbs.
w = Load per unit length, lbs./in.
W = Total uniform load, lbs.
x = Horizontal distance from reaction
to point on bead, in.
∆ =
Deflection or deformation, in.
4. Equal Load Partially Distributed at Each End
5. Load
Increasing Equally at One End
9.
Two
Equal Symmetrically Placed Point Load
10.
Two
Equal Point Load Unsymmetrical Placed
11.
Two
Unequal Point Load Unsymmetrical Placed
























3 Comments
GOOD
ReplyDeleteFine
ReplyDeleteSpc Flooring Installation: Floorings should be paved after ground hidden works, ceiling works, metope engineering,water-power engineering are finished There are not cross construction on the installation site.
ReplyDelete